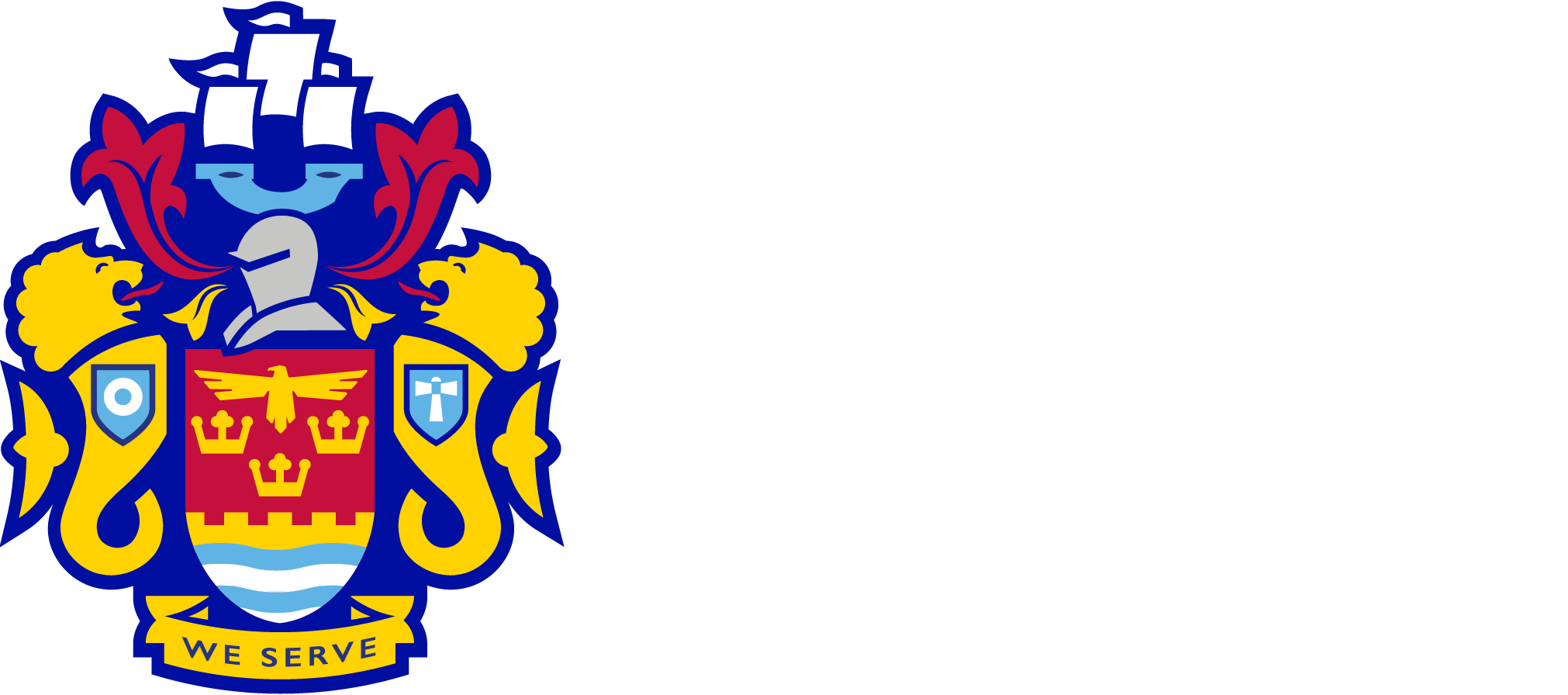Kitchen facilities
There must be a kitchen, suitably located in relation to the living accommodation, with a suitable layout and size, and equipped with adequate facilities to allow the safe and hygienic storage, preparation, and cooking of food.
Minimum Kitchen Facilities Required
| Number of Occupiers | Facilities Required |
|---|---|
| 1–6 persons | - 1 gas or electric cooker with a minimum of 4 burners/rings, grill, and oven - Cooking facilities sited away from doorways with at least 300mm of worktop on either side - 1 sink with draining board and hot/cold water supply - Fridge(s) with total capacity of 150 litres - Separate freezer or equivalent fridge/freezer - 1.5 linear metres of workbench next to cooking facilities - Sufficient electrical sockets for each fixed appliance plus two double socket outlets - 500mm cabinet per person |
| 7–12 persons | - 1 gas or electric cooker (4 burners/rings, grill, oven) plus 1 microwave or 2 gas/electric cookers (each with 4 burners/rings, grill, oven) - Cooking facilities sited away from doorways with at least 300mm of worktop on either side - 2 sinks with draining boards and hot/cold water supply or 1 sink and 1 dishwasher - Fridge(s) with total capacity of 170 litres plus 20 litres per person over 7 - Separate freezer(s) or equivalent fridge/freezer - 3 linear metres of workbench next to cooking facilities - Sufficient electrical sockets for each fixed appliance plus two double socket outlets - 500mm cabinet per person |
| 12+ persons | - Additional oven, grill, and 4-burner hob - Additional 1.5 linear metres of workbench - 500mm wall cabinet - Refrigerator with minimum 40-litre capacity and freezer compartment - Kettle |
Bedsits
- Suitably sized sink and drainer with cold and constant hot water, properly connected to drainage
- Food preparation surface: worktop or table of at least 500mm x 1000mm
Additional Requirements
- Walls adjacent to work surfaces must have a non-porous and easily cleanable finish
- The kitchen must have an externally vented extraction system
- The food preparation area should ideally be located within 1 storey of the sleeping accommodation
- A suitably sized bin must be provided for kitchen rubbish
- For up to 6 persons, the kitchen must have a usable floor area of at least 7.0 m²
- For each occupant above 6, add 1.0 m² per person, up to a maximum of 13.0 m²
